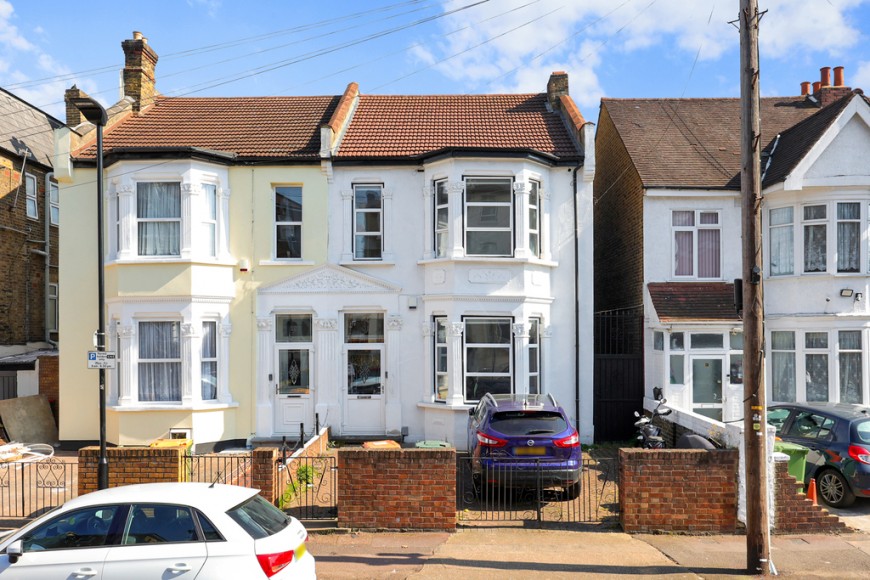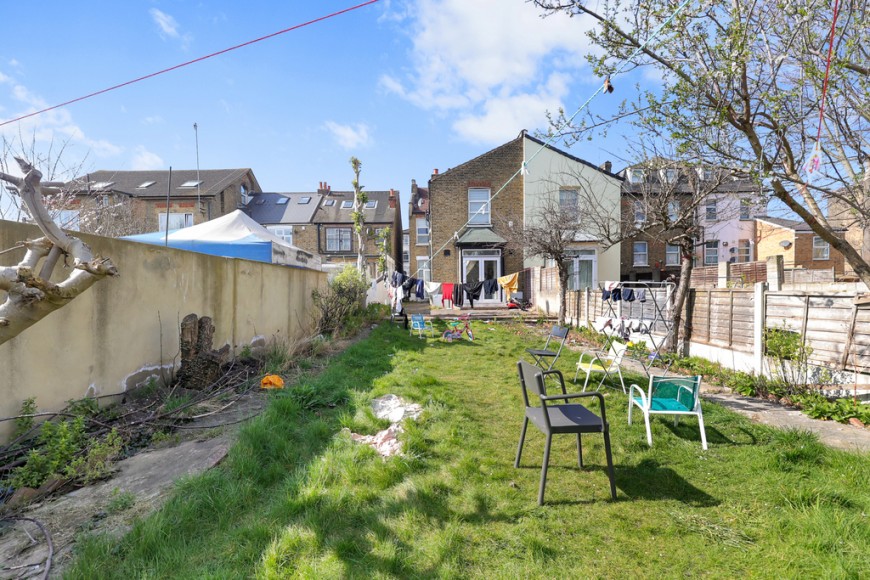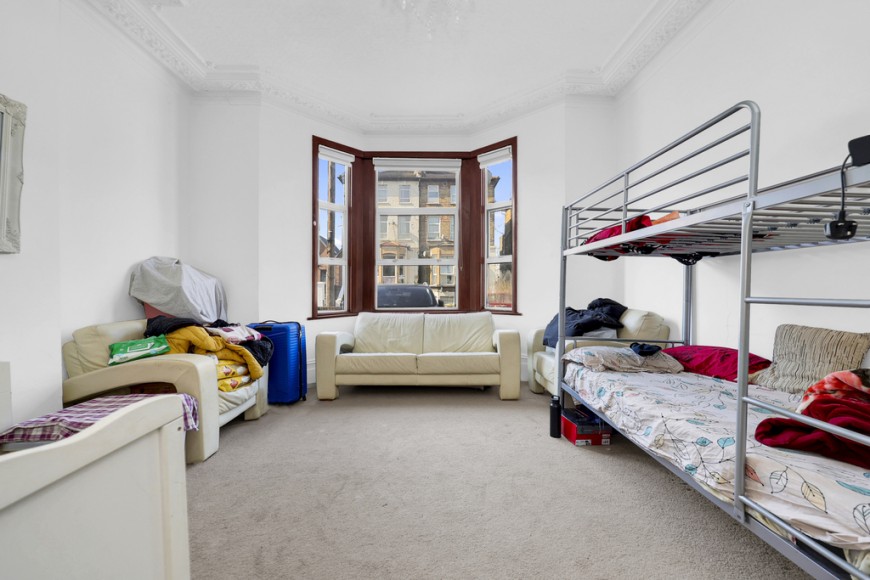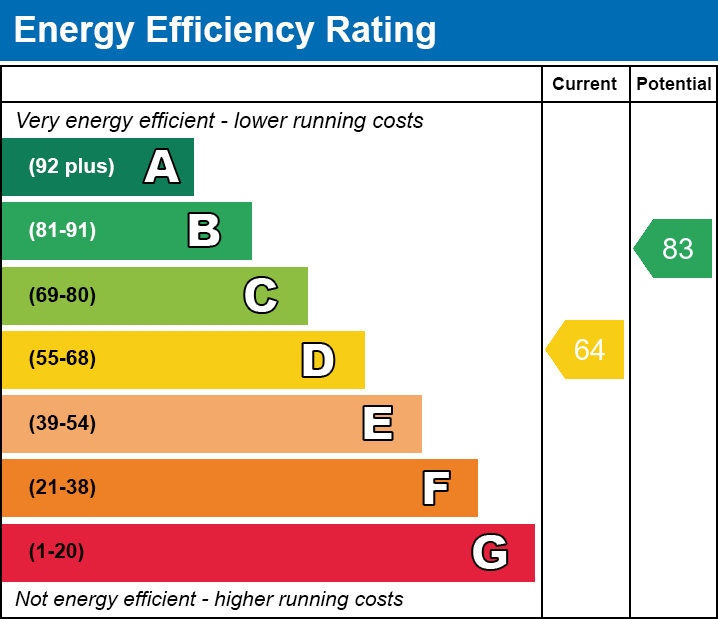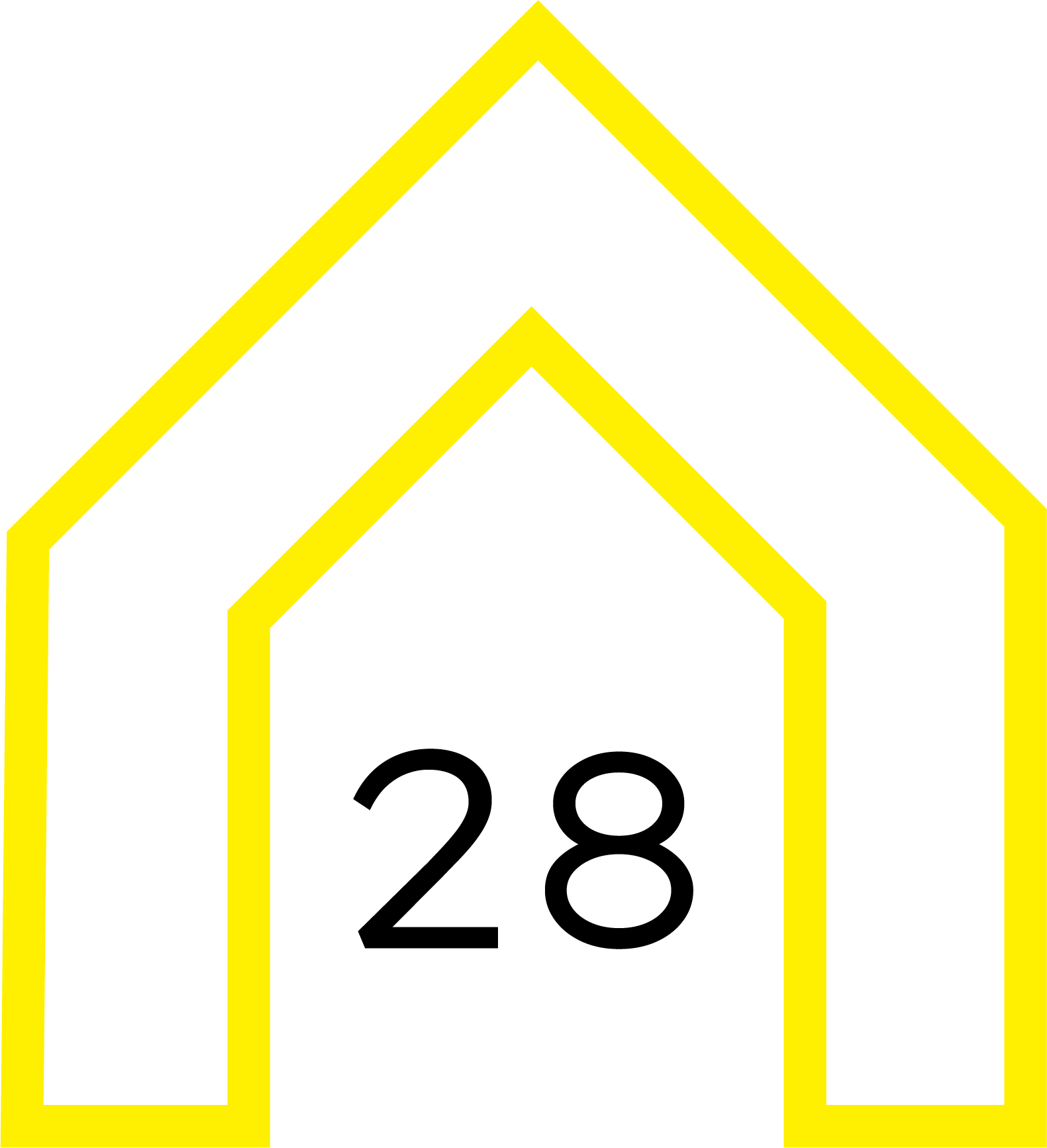Guide Price
£850,000 Freehold
Atherton Road, E7
- 4 beds
- 2 Bathrooms
- 2 Receptions
Guide Price: £850,000 - £900,000
Gracefully elevated above its peers on a soughtâafter Forest Gate turning, this semiâdetached Victorian home spans over 1900 â¯sqâ¯ft, offering a substantial and versatile layout ideal for growing families or savvy investors seeking scope for modernisation and expansion.
Guide Price: £850,000 - £900,000
Gracefully elevated above its peers on a soughtâafter Forest Gate turning, this semiâdetached Victorian home spans over 1900 â¯sqâ¯ft, offering a substantial and versatile layout ideal for growing families or savvy investors seeking scope for modernisation and expansion.
On the ground floor, the layout unfolds through a welcoming entrance into three separate reception rooms including a character-rich bay-fronted lounge and a large rear living area that seamlessly connects to the 75 ft private garden. A well-positioned kitchen sits centrally and is complemented by a convenient shower room, all framed by generous circulation space and natural light.
Upstairs, the first floor provides four substantial bedrooms, including a commanding principal suite with a bay window, plus a neatly appointed family bathroom and built-in storage. Every room enjoys excellent ceiling height and classic proportions, offering both comfort and potential for reconfiguration.
Externally, youâll find a rare combination of off-street driveway parking and a rear garden with impressive depth ideal for entertaining, play, or future extension (subject to planning).
Located within walking distance of Forest Gate Station (Elizabeth Line) and Maryland Station, the property benefits from excellent central and east London access. Nearby, Woodgrange Road offers cafés, shops, and local life, while Westfield Stratford City and Forest Lane Park are both easily accessible.
A remarkable opportunity built on period elegance, flexible space, and strong commuter links waiting for its next owner to make it their own.
Gracefully elevated above its peers on a soughtâafter Forest Gate turning, this semiâdetached Victorian home spans over 1900 â¯sqâ¯ft, offering a substantial and versatile layout ideal for growing families or savvy investors seeking scope for modernisation and expansion.
On the ground floor, the layout unfolds through a welcoming entrance into three separate reception rooms including a character-rich bay-fronted lounge and a large rear living area that seamlessly connects to the 75 ft private garden. A well-positioned kitchen sits centrally and is complemented by a convenient shower room, all framed by generous circulation space and natural light.
Upstairs, the first floor provides four substantial bedrooms, including a commanding principal suite with a bay window, plus a neatly appointed family bathroom and built-in storage. Every room enjoys excellent ceiling height and classic proportions, offering both comfort and potential for reconfiguration.
Externally, youâll find a rare combination of off-street driveway parking and a rear garden with impressive depth ideal for entertaining, play, or future extension (subject to planning).
Located within walking distance of Forest Gate Station (Elizabeth Line) and Maryland Station, the property benefits from excellent central and east London access. Nearby, Woodgrange Road offers cafés, shops, and local life, while Westfield Stratford City and Forest Lane Park are both easily accessible.
A remarkable opportunity built on period elegance, flexible space, and strong commuter links waiting for its next owner to make it their own.
